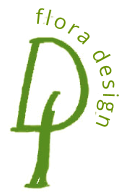Design Process
1. Initial Consultation: This is an opportunity to meet and discuss ideas. It also allows me to view your garden and understand how you would like to use it, so that a design can be tailor-made to suit your lifestyle. This consultation is free.
If you would like to proceed with design work, a quotation will be put together which includes the sketch plan and site survey.
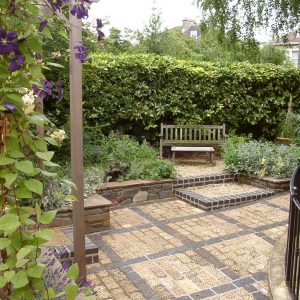
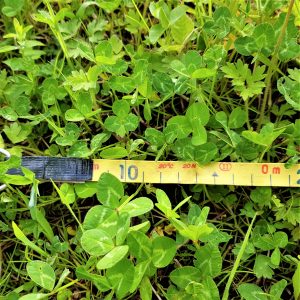
2. Site Survey: We need to measure your garden space. This is an essential stage so the design is accurate to the existing space and we can be mindful of your budget whilst designing. The survey involves measuring your garden and its boundaries; marking features such as existing trees and buildings and testing the soil conditions.
Sloping Areas: If your garden has any slopes it may be necessary to carry out an additional Levels Survey to help clarify the contours of your garden and anticipate the need for structures such as steps, ramps or retaining walls.
Note: Gardens that are complex or large may need an independent surveyor to be brought in at this stage.
- Sketch Plan: The sketch plan is a scaled drawing based on the exact shape and topography of your garden. Section elevations are included to help you visualize your plan. From the sketch plan I am also able to give you an estimate for the projected cost of the garden. Any revisions needed, would be made at this stage and a Master Plan will be drawn up and presented.
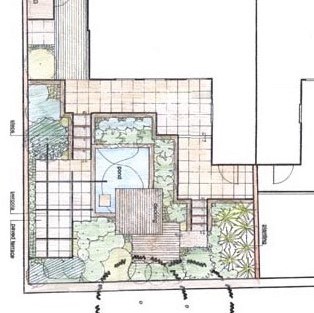
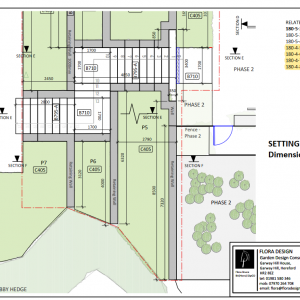
4. Specification Drawings: These detailed documents enable the garden to be accurately built, to the intended design and detail. They dictate exact measurements, materials and standards of construction of the garden. The amount of information needed depends on the complexity of the project. They include:
i) Setting out plans (detailed layout plans showing precise dimensions, drainage, ground levels.
ii) construction drawings (where necessary showing method of building a step, wall or other detail) and
iii) Written specification document (accompanies the other drawings with the written detail) .
Specification drawings are important in that they provide specific detail for the envisaged design and construction as well as enabling fair competitive quotations from a number of approved landscape contractors by providing identical packs of information.
- Planting Plans and Planting:
A detailed planting plan is produced for all the planting beds which may be new planting beds or redesigning existing ones. Plants are carefully chosen to suit the soil conditions, aspect (sun or shade), and complement the design and surroundings.High quality plants are ordered from reputable nurseries according to the planting plan. Planting is arranged by Flora Design.
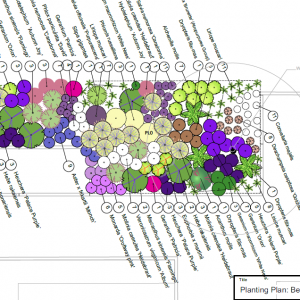
6. Garden Maintenance Plan
We will provide you with a fully illustrated list of plants used in your garden and a maintenance guide to help you care for your beautiful new garden.
